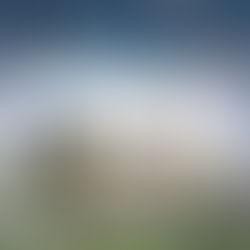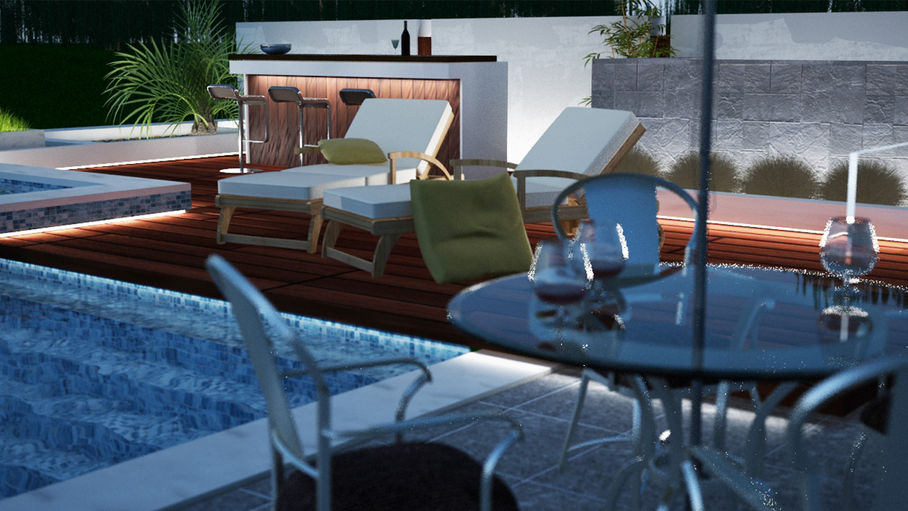top of page

2023, The POC
Facilitating reuse can be achieved by incorporating design principles that prioritize modular structures with easy disassembly and reassembly. This approach ensures a longer lifespan for the components that are utilized. An example of such a structure is the POC, a reciprocal dome based on a rhombic triacontahedron, consisting of identical elements. This structure is designed for rapid assembly and serves as a temporary solution.

2022, Bending-active modular system
This research explores transformable wooden kit-of-parts double-layered system, presenting an alternative solution for temporary structures that can be reconfigured in various shapes. It proposes a systematic method of connecting modular components with joints in symmetrical grids and solids, based on polyhedral geometries or tessellations. Regularity ensures the reconfigurability feature.

2021, Scissor chair-pavilion
The Chavilion is an indoor pavilion design project for VUB's architectural atelier. It uses a kit of parts system with a repetitive unit akin to Lego blocks for transformability. The primary unit is a scissor-deployable chair, which, when fixed together, forms the pavilion's arch. The project aimed to create a versatile and enjoyable environment, and it was featured in VUB's architectural yearbook 2020-2021.

2014, First permanent moon base
The 2014 graduation project explored the potential of the spacefaring age, envisioning a permanent moon base as a gateway to unlimited space resources and energy. This project aligned with George Bush's 2004 announcement of robotic moon missions to gather data for future lunar living. The ultimate goal was to establish human settlements on various planets and moons, ushering in a new era of open space exploration and boundless possibilities.

2020, The Barbershop
The Barbershop is an interior design project, establishing a chain of barbershops across Egypt. initiated in 2020, Soliman and co-designer Aaacer Noshokaty led the team, offering full design and execution drawings. Currently operational in Cairo, the shop brings their vision to life, providing its services to customers.

2013, Leap of faith bridge
The project secured the second place in the FEDA week 13 students’ National competition 2012/13, competing with over 60 other universities. Centered around the theme "Bridge of the Future," the design aimed to offer responsive movements that adapt to varying conditions. The bridge symbolizes the leap of faith individuals must take to transition from their past to the future.

2022, Bending-active responsive grid shell
This project aims to create a responsive pavilion in Bois de la Cambre, using bending-active elements and a grid-shell controlled by wires. Users can adjust the wires individually to suit various needs and weather conditions, fostering a stronger connection between locals and outdoor spaces. The pavilion's seven tensioned wires offer multiple shape possibilities, allowing users to customize its appearance.

2022, Prison de Saint-Gilles: 2030
The vacant Saint-Gilles prisons in Brussels, covering over 10ha, were cleared, paving the way for a transformative project. Our winning plan, awarded in the "Design project competition" taught by Vincent Gérin and judged by Luc Deleuze, Laurent Vrijdaghs, Vincent Wathelet, John Pitseys, and Françoise Sacchi, aims to repurpose the buildings and liberate the land for a multi-functional urban development.

2022, ULB timber tower
The "ULB Timber Tower" is a proposed entrance building for the ULB campus in Brussels, Belgium, as part of the campus's masterplan development. The project serves multiple goals: promoting sustainability, symbolizing the university's vision, fostering city-university connections, and accommodating the growing student population by providing functional spaces.

2021, The Univer-city
The university serves as a melting pot of diverse knowledge, indirectly benefiting society. The "universe-city" concept aims to break barriers between the two, creating an open space with multiple resources. Sustainability in the Solbosch campus is considered holistically, encompassing social and economic aspects. By connecting the university with Brussels, the campus becomes an open space for the neighborhood with common areas and community services to foster this connection.

2013, The City of art
Inspired by geometric Islamic patterns, the Islamic parametric façade is designed to adjust the openings size and area according to the direction and time of solar radiations. Openings and louvers’ thickness adjusted parametrically according to attracting point that represent the direction of sunrays.

2022, Konligo structures -Internship
As part of my internship, I rendered the scissors structures models designed by the R&D department in Konligo.
Previous work








bottom of page



